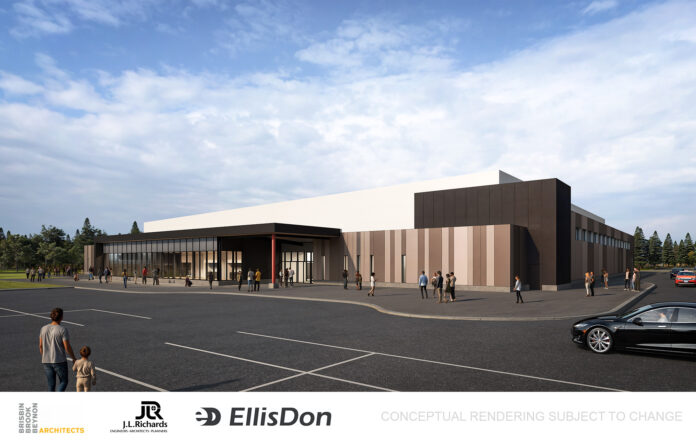With budgets, timelines and conceptual designs being detailed on North Bay’s new Community and Recreation Centre project we’re also learning more about its Carbon Net Zero features.
The design build project team told council on Tuesday night the standard prioritizes reducing carbon emissions and includes three main components:
- Meeting the zero carbon balance requirement
- Achieving energy efficiency targets
- Selecting impact and innovation strategies
“The zero carbon requirements of the standard need to be offset,” says Mitchell Niles, sustainability lead for the project. “That is done through avoided emissions and looking at carbon offsets.”
Among other things, he says energy efficiency measures include cold-water flooding, reducing reflective heat on the ice with a Low-E ceiling, insulation measures that are beyond code and reusing heat generated by the ice plant throughout the building with heat pumps.
“The proposed building is, right now, sitting at 30% more efficient than the reference building we’re being compared against,” Niles says. “And it’s exceeding the 25% better than requirement of the zero carbon building standard.”
Carbon is offset by purchasing credits, with an increased cost in the first five years.
“$16,000 a year for those carbon offsets,” Niles says. “After five years that reduces to $5,000 a year.”
He also says the design standard doesn’t actually require offsets to be purchased, the cost only needs to be demonstrated and factored into design decisions.
Innovation strategies include recovering heat from the ice plant and 100% non-combustion generated space heating.
Future projects could include solar panels on the roof and a battery energy storage system.
Nearly $26 million in federal funding has been awarded to the project through the federal Green and Inclusive Community Buildings program.
Pending council approval, the contract could be awarded in November with construction getting underway later that month.
The target for substantial completion of the fully accessible twin ice pad facility, featuring a community room and second-floor walking/running track, would be mid-July 2026.






